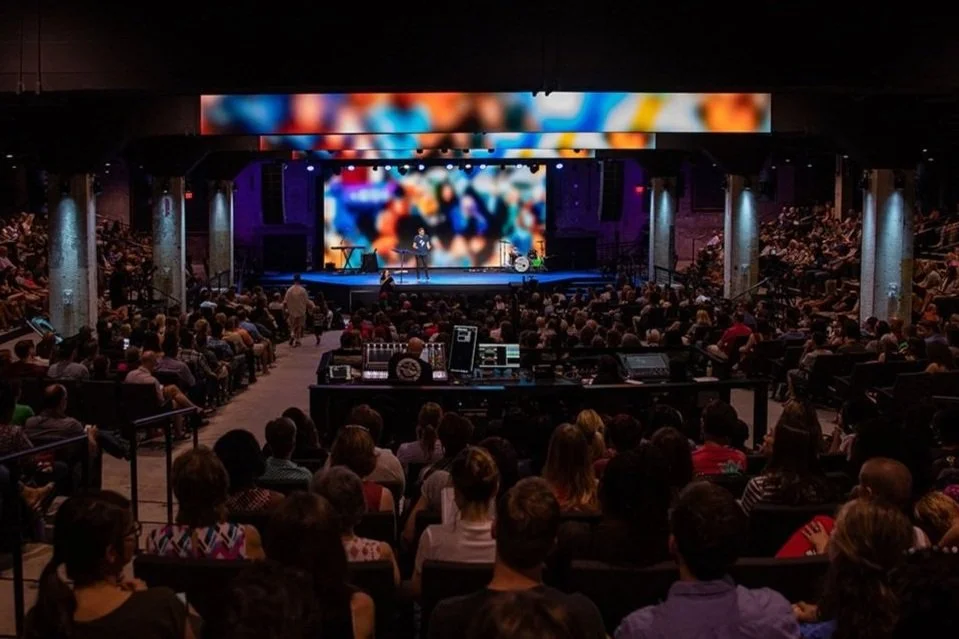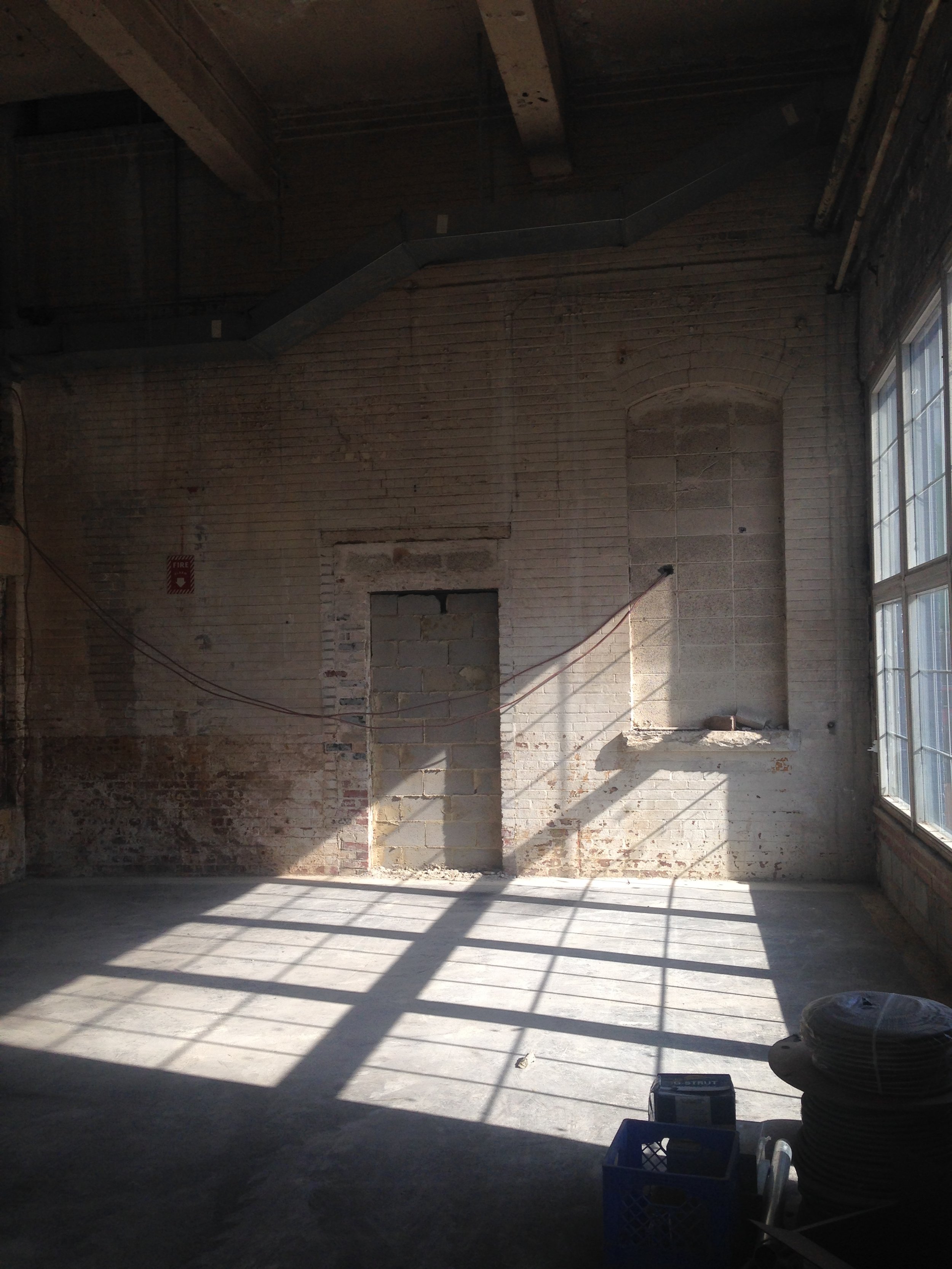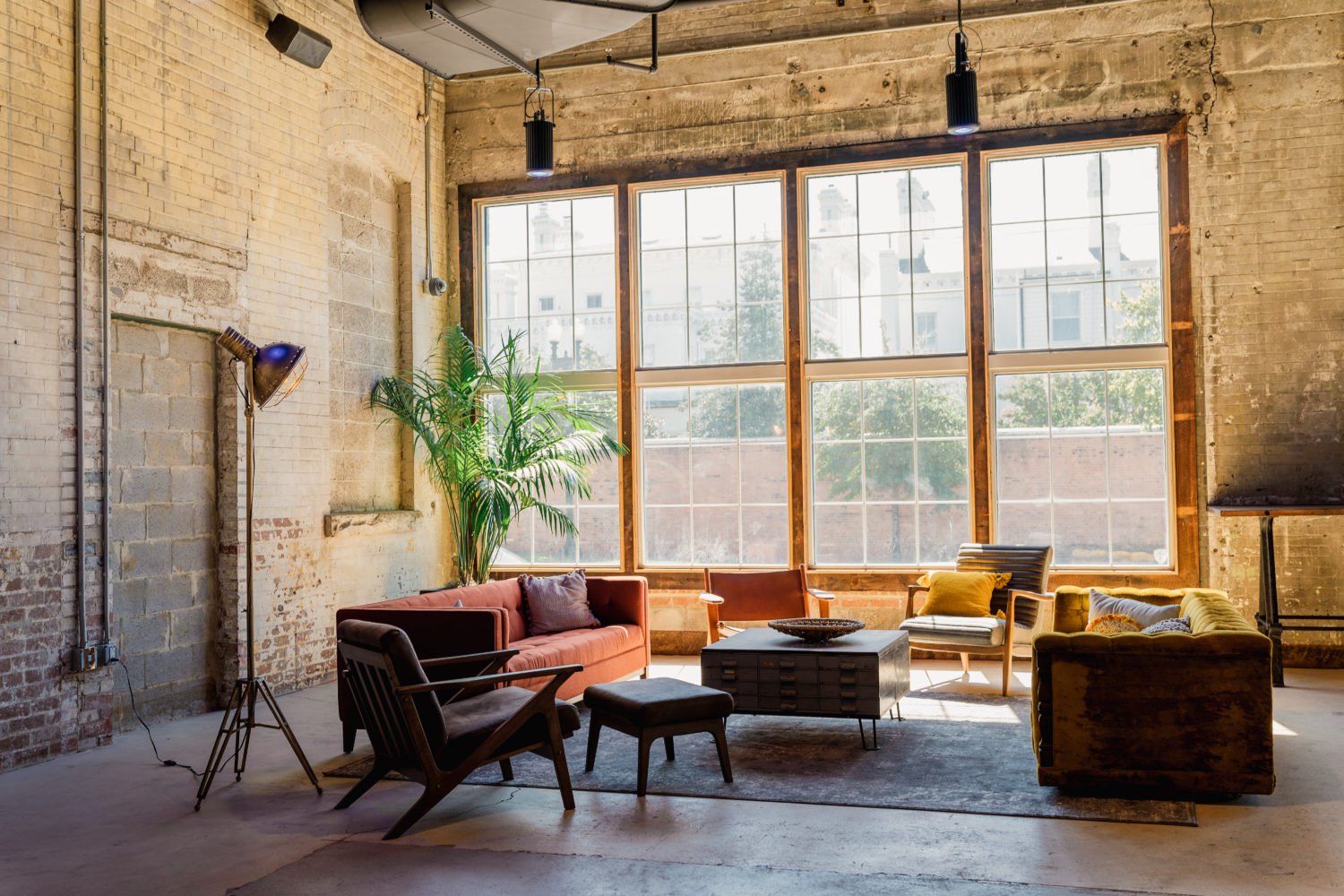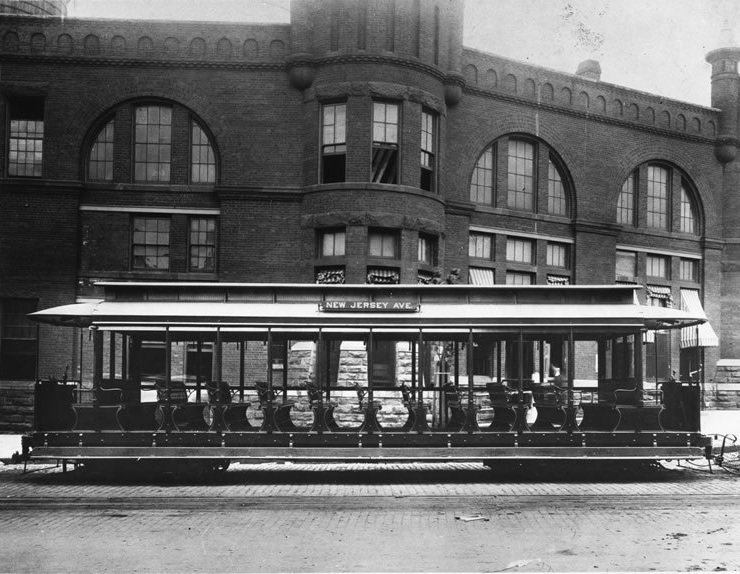National Community Church
Washington, DC
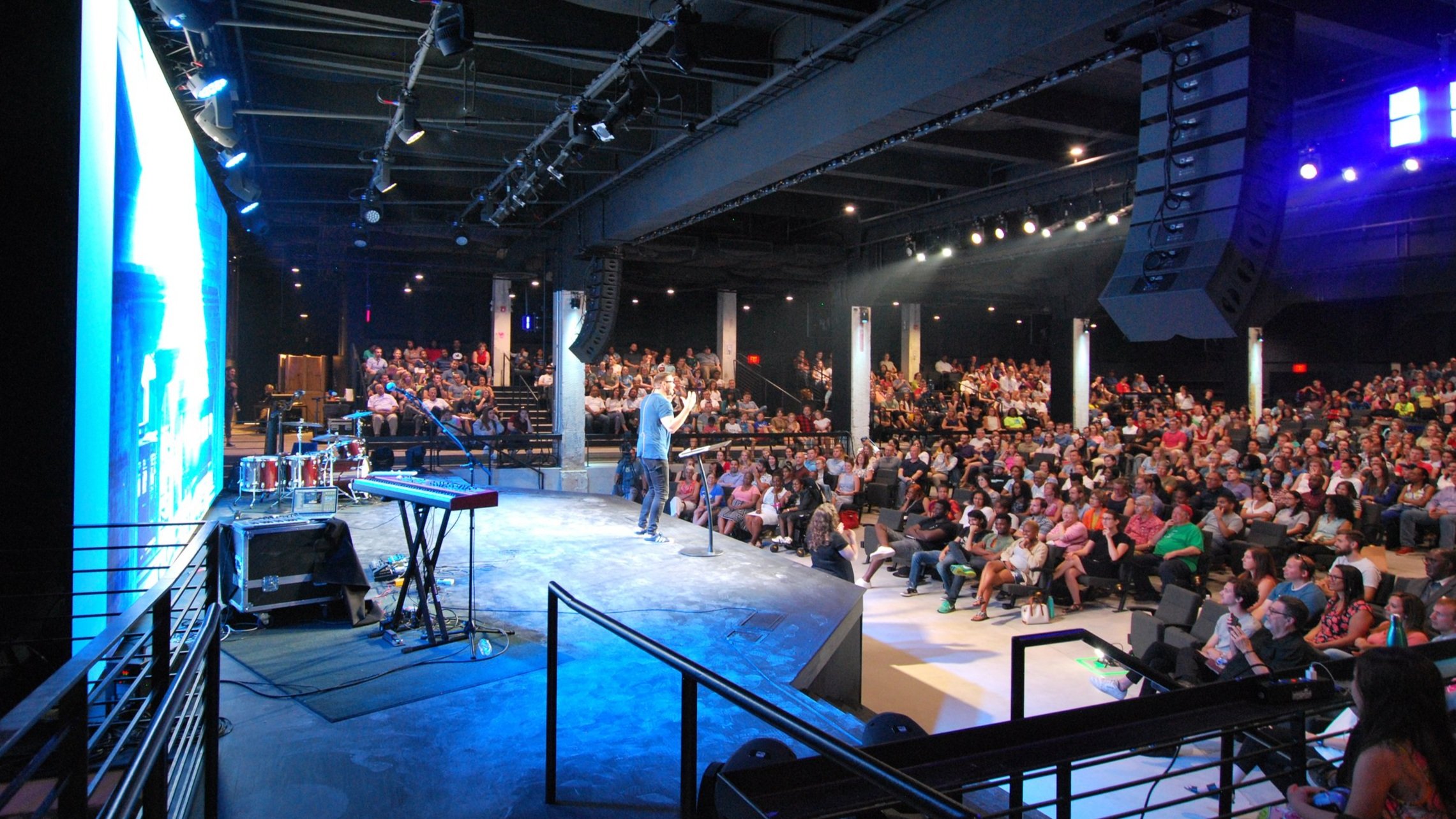
Before
After
Deep, historic beams create an opportunity for high-tech audio visual screens.
Before
After
The new design showcases layers of history. A complete adaptive reuse, while honoring history and industrial contribution.
Originally a streetcar repair facility.
The historic building awaits the right opportunity.
Designed by Walter C. Root to be the “finest structure in the vicinity.”
Located along the historic barracks row, The Navy Yard Car Barn was built in the late 1800’s and is one of four surviving streetcar service barns in Washington, DC. This beautiful historic building sits at a prime location at the culmination of two lively commercial corridors, between two Metro transit stops, just outside of the historic Navy Yard.
A full city block, this masonry and concrete structure is part of a historic district with distinguished characteristics that must be preserved, restricting any alteration of the exterior façade or expansion of the footprint. Economics for preservation exceed the market viability of the existing space, thus it has sat underutilized for decades. Many attempts to revitalize the structure have failed or have been abandoned, leading to further deterioration over time.
National Community Church searched the City for an appropriate site to accommodate a new 2,000 seat auditorium to serve their vibrant urban ministry on Capitol Hill. The church has a unique vision emphasizing “ministry in the marketplace” and a creative environment. This congregation’s core philosophy involves actively participating in daily urban life with all people and engaging the public in music, commerce and service to the community they live in. When this site was identified as a nearly 70,000 SF concrete pad site, elevated above the ground in a vibrant urban location, an idea for the mixed use complex was born.
-
Project Type
Mixed Use/Church
-
Project Size
25,000 SF
-
Year Completed
Phase 1, 2019


