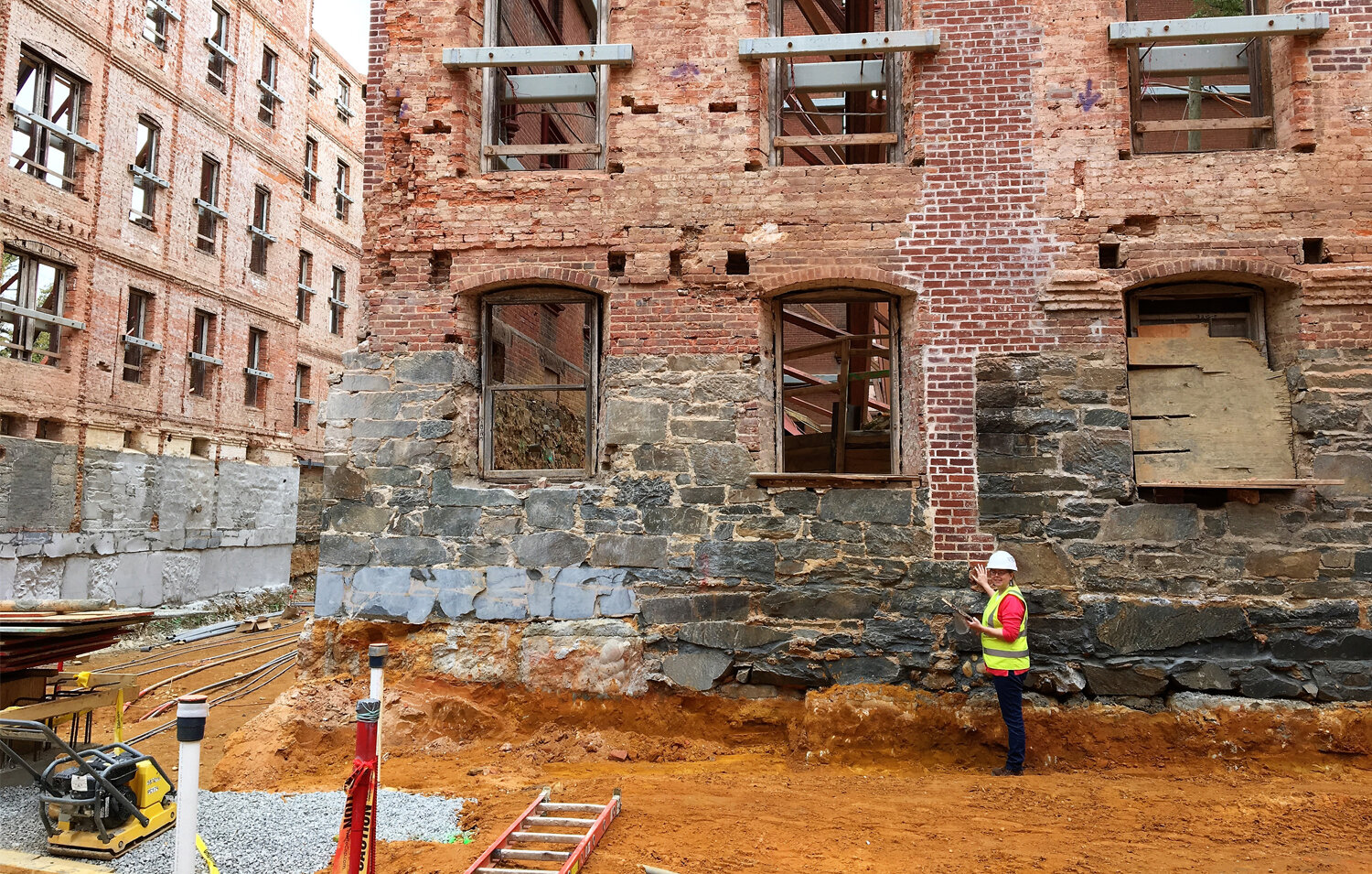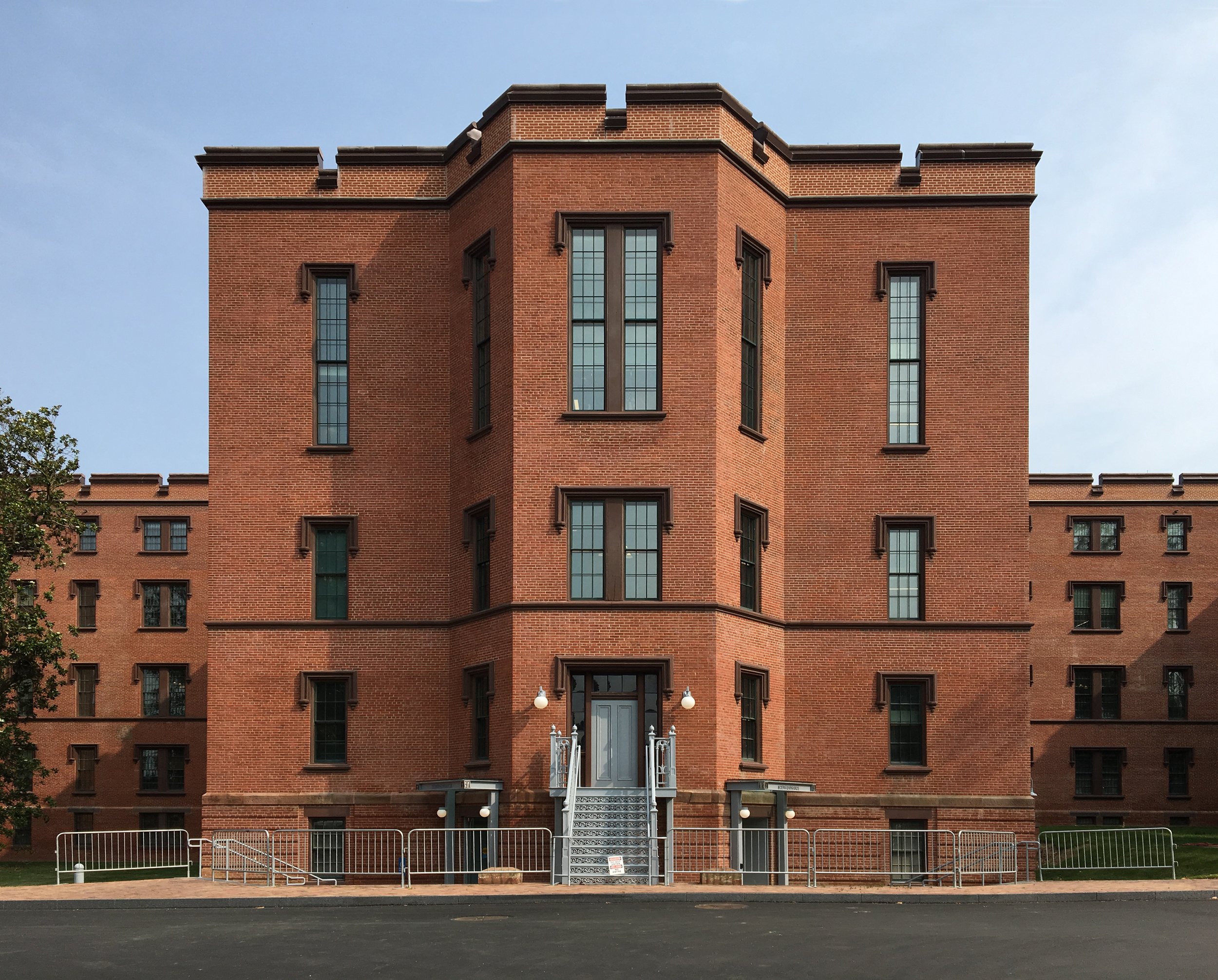St. Elizabeths Hospital
Washington, DC

Existing Paint
Cross Section of Paint Layers, 40x magnification
Paint Analysis is a conservation technique that involves sample collection, microscopic analysis of those samples, and color matching using the Munsell color notation. Paint Analysis can also be used to confirm a building's evolution over time. The sample on the left shows an exposure of the original sanded paint used on the wood trim to mimic sandstone masonry. The photomicrograph on the right confirms the sand grains embedded in the paint.
Originally the Government Hospital for the Insane, St. Elizabeths Hospital is a National Historic Landmark designated for its association with historical persons, events, architectural innovation, and landscape design. This project focused on the restoration, rehabilitation, and renovation of the Center Building with a period of significance from 1856 to 1905. The Center Building is the crown jewel of the large West Campus that includes over 60 buildings. Owned by the General Services Administration (GSA), the Center Building is occupied by the headquarters for the Department of Homeland Security (DHS).
Our team was responsible for evaluating the condition of the existing brick and sandstone masonry, cast iron features, windows in the central restoration zone, ornamental plaster, and interior doors and trim to inform the construction documents. We incorporated our findings into the drawings and specifications for the final construction documents. In addition, our team was assisting with overseeing the salvage of as much of the historic building fabric as possible in the restoration zone for reinstallation. As the work began, GSA requested that we complete a paint analysis of the interior finishes and select exterior elements to inform the color palette for the restoration zone. We discovered decorative finishes including sanded paint on the exterior metals and two-tone stenciling on the interior. Our laboratory testing included a comprehensive petrographic analysis of mortar samples from seven sections of the building.
This incredibly complex project required careful attention by the entire team to ensure the character-defining features of this National Historic Landmark were defined, recorded, restored, and reinstalled.
-
Project Type
Conservation and Construction Administration
-
Project Size
270,000 SF
-
Year Completed
2022



