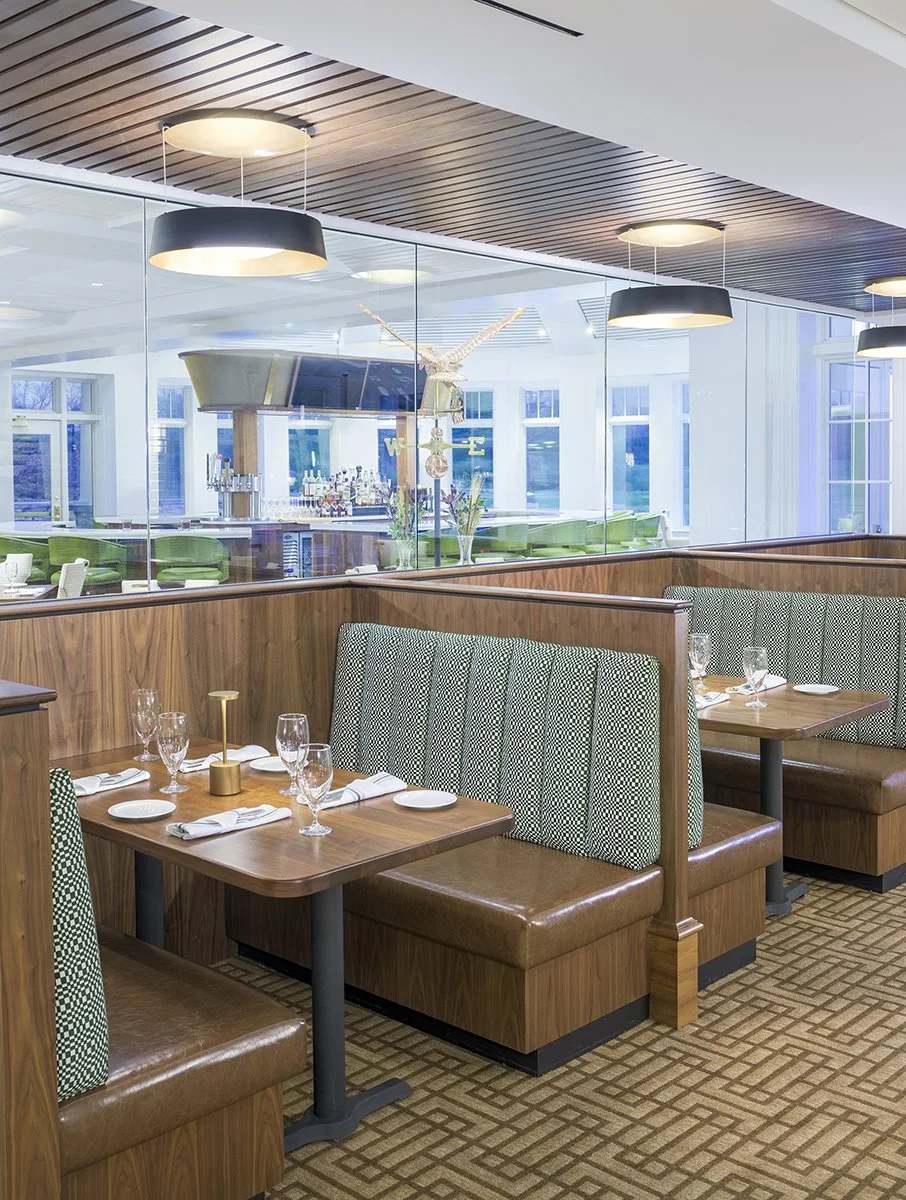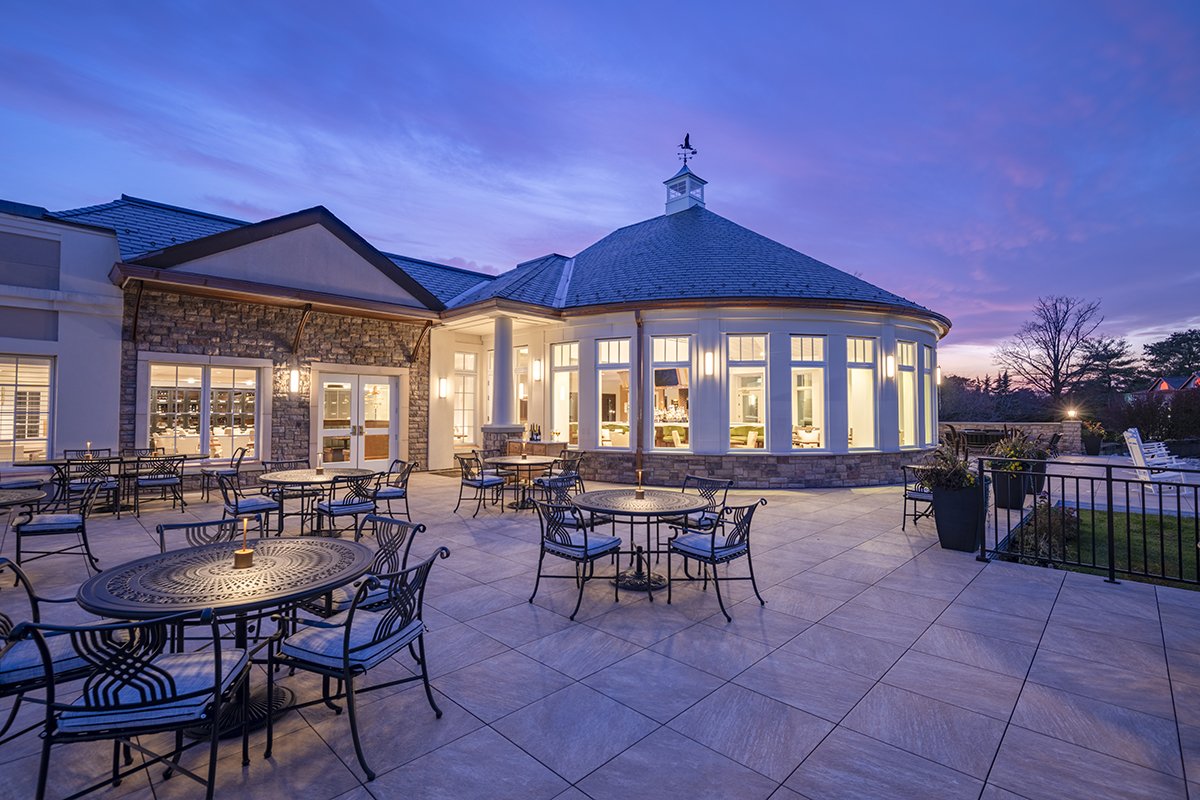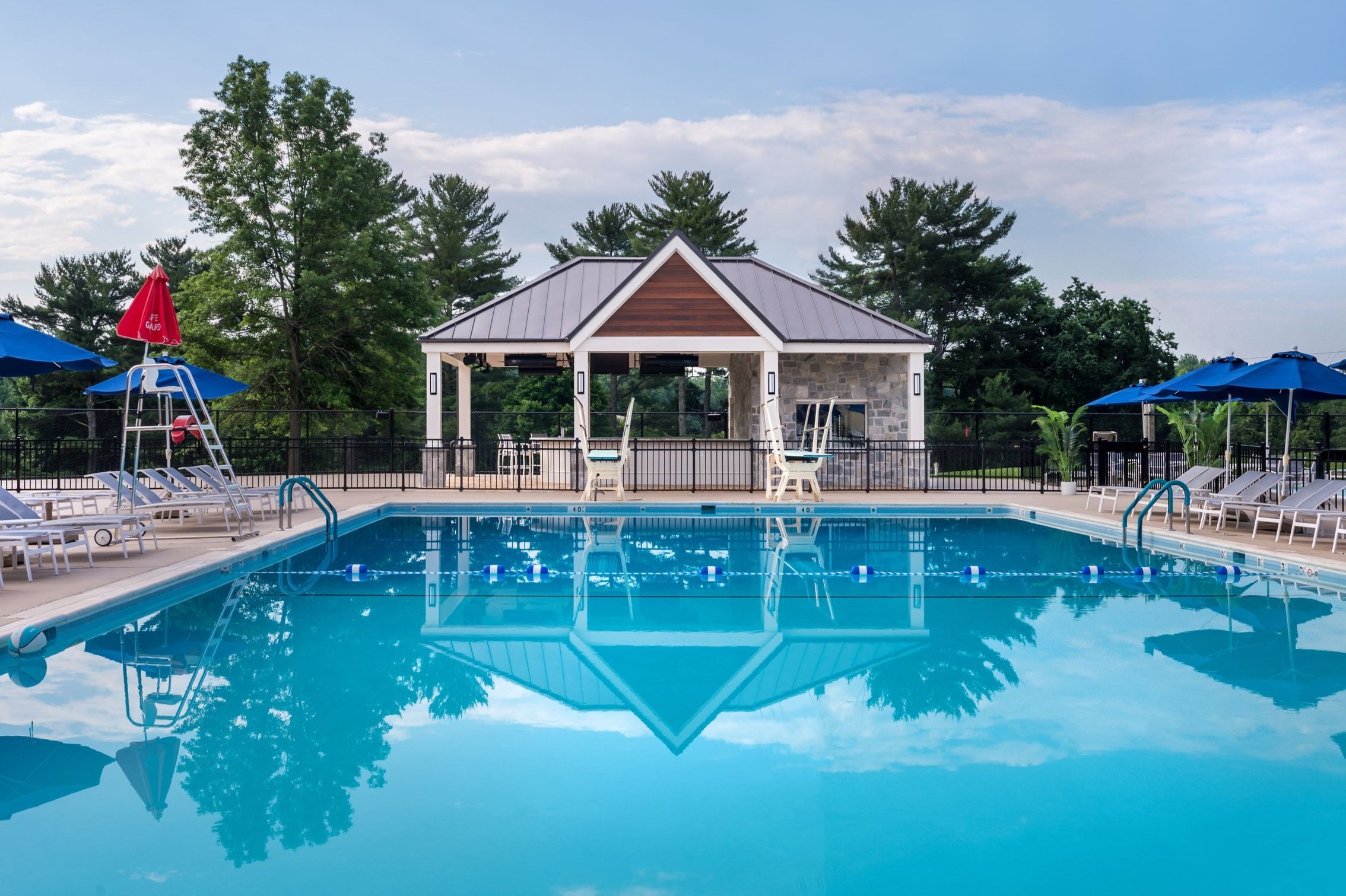Bethesda Country Club
Bethesda, MD
Dining and Exterior/Patio photography: Jeff Sauers, CPI Productions
Pool photography: David Betts, Metropolitan Photography
Bethesda Country Club selected MTFA to develop a comprehensive master plan in support of their long-range vision for the club’s future. They sought to transform their hospitality spaces, creating a new, more cosmopolitan atmosphere. The improvements enhanced their legacy as the premier family-oriented private club in the Washington, DC area with targeted improvements focusing on casual dining, wine room, flexible dining options, outdoor dining, dedicated family dining, more efficient and dedicated food service space, pool, fitness, and wellness.
MTFA Design + Preservation worked closely with the club to develop a phased master plan which served as a road map to implement physical improvements while maintaining member services. MTFA provided complete design and construction administration service for each phase. The first major phase of the master plan involves the complete renovation of the upper-level member dining areas, including a pub and card room, family grill, club grill and bar, formal dining area, dedicated wine room, kitchen, and exterior dining and fire pit.
An addition at the club grill area provides an exciting new signature space overlooking the 18th green, while the other dining spaces are designed to provide a wide range of options from casual to elegant, maximizing flexibility of use. Exterior improvements to the pool area include a new pool bar and snack shop, new children’s splash pool, and resurfaced pool deck. Future phases include renovated fitness areas and spaces dedicated to youth functions — such as child care and a teen room. These improvements transformed the member experience and ensure that Bethesda Country Club will continue to be a top member-oriented club in the Washington, DC area.
Project Type
Master Plan & Renovation
Project Size
8,700 SF Phase 1
6,200 SF Phase 2
Year Completed
2023








