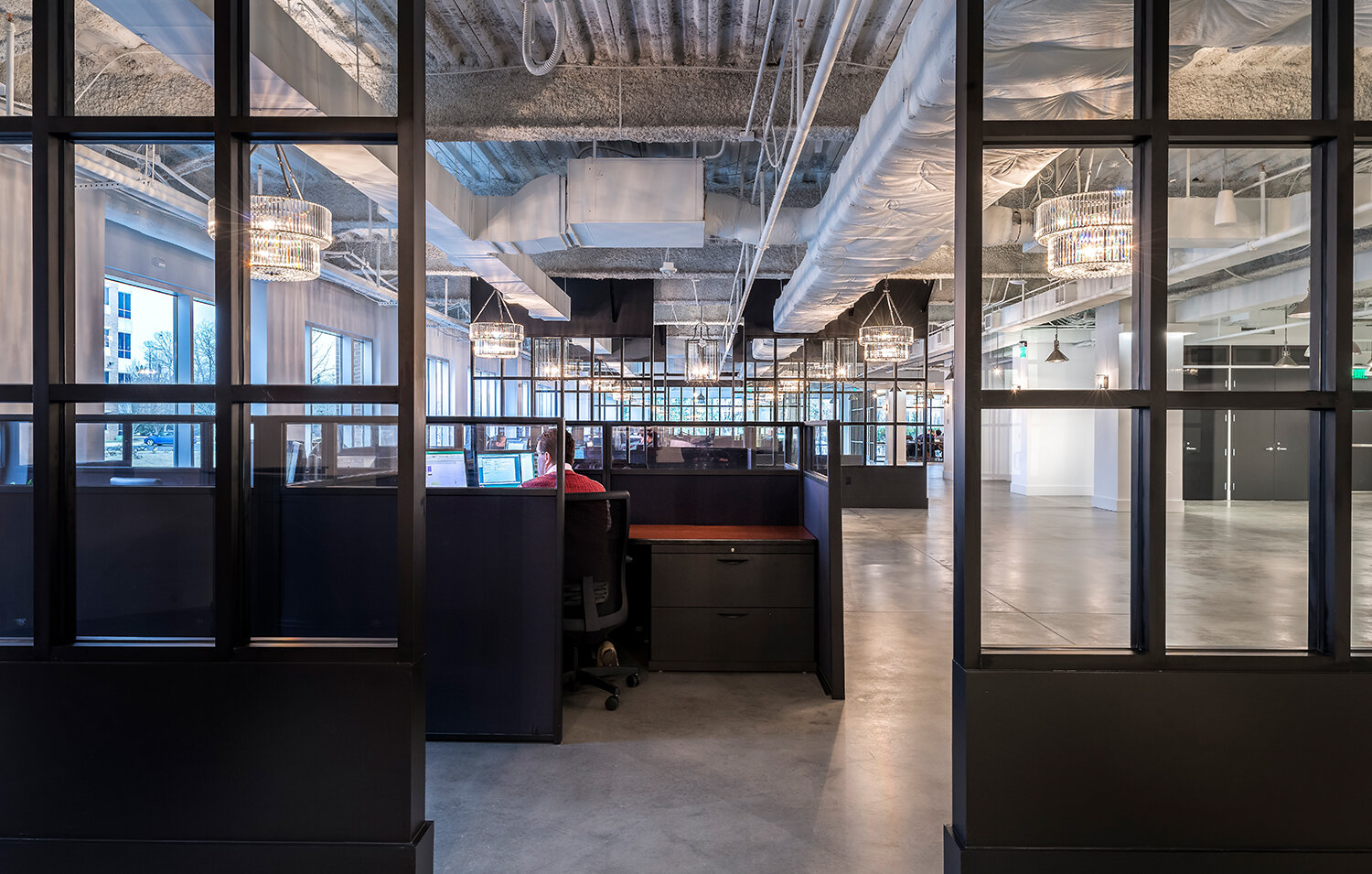C2 Portfolio
Chantilly, VA
MTFA provided design and construction administration services to this human resource outsourcing company who sought to work in an office space which represented their boutique service.
C2 Portfolio’s commitment to seamless operational support for their clients called for a work space where employees have easy communication between departments and a flexible work environment. MTFA designed this open office to provide and encourage cross-pollination of ideas and shared experience in the workplace. Workstations are organized around various casual meeting areas, acknowledging the vital role “third places” play in today’s collaborative work environment.
In addition to the synergetic workstation area, MTFA understood the sensitive information this company often handles. Private offices and conference rooms are discreetly located throughout the space. MTFA balanced open office area and closed office requirements to help leadership and associated departments provide both security and a full-service experience for their clients.
Project Type
Commercial Offices
Project Size
14,510 SF
Year Completed
2017
This project was done in collaboration with MTFA Architecture.




