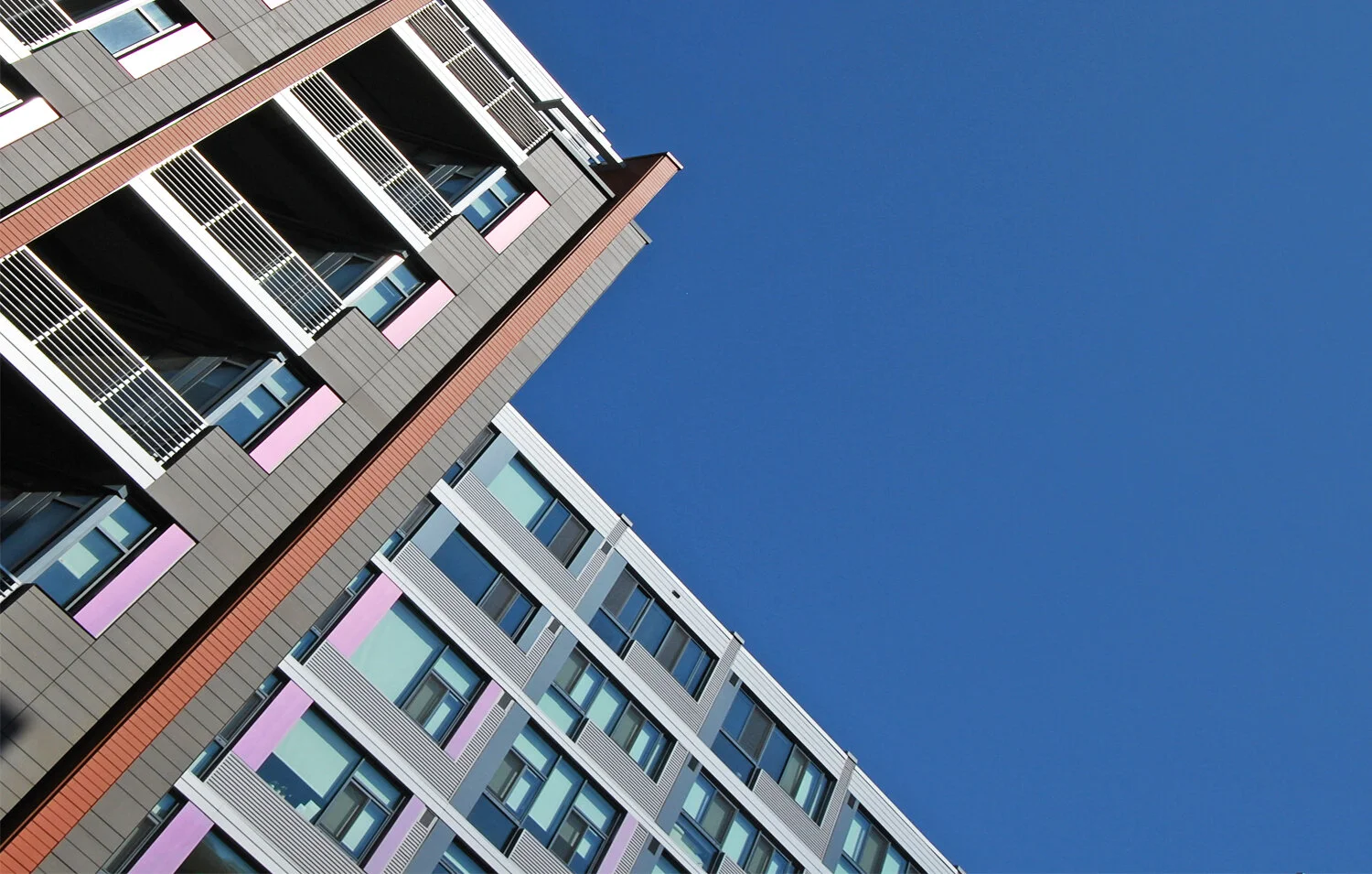Legacy West End
Washington, DC
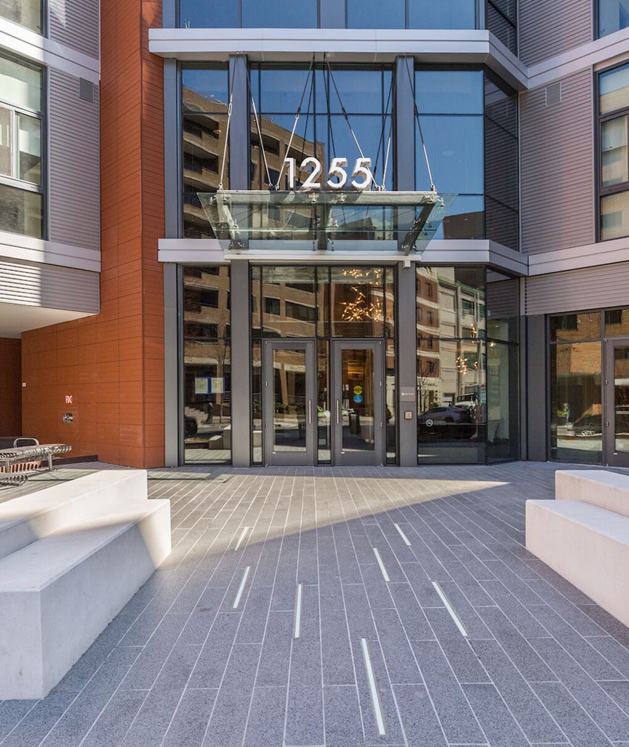
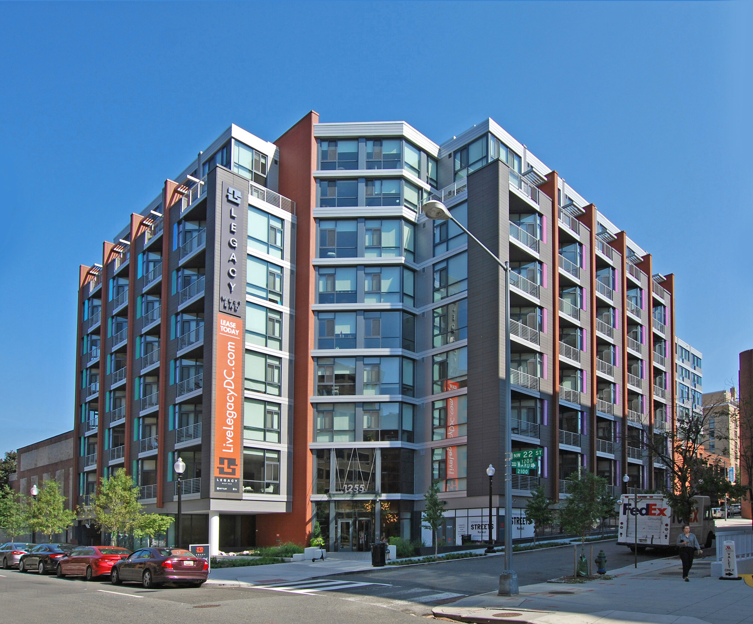
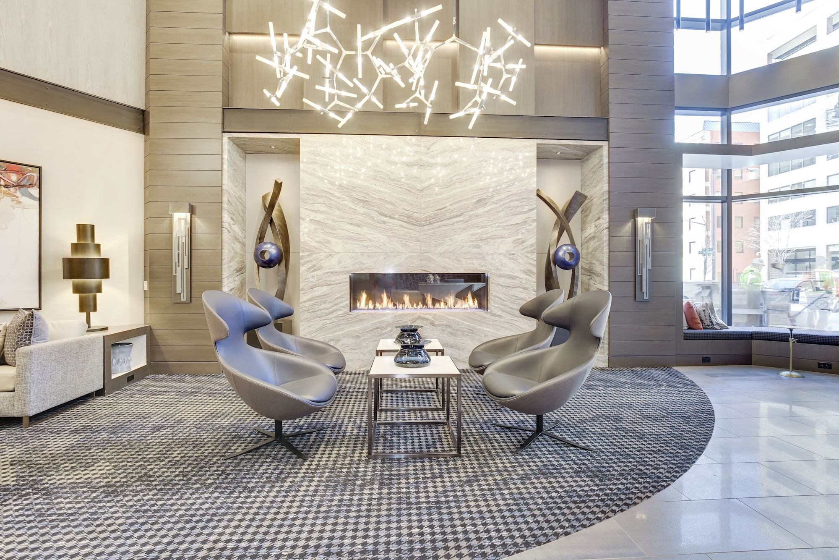
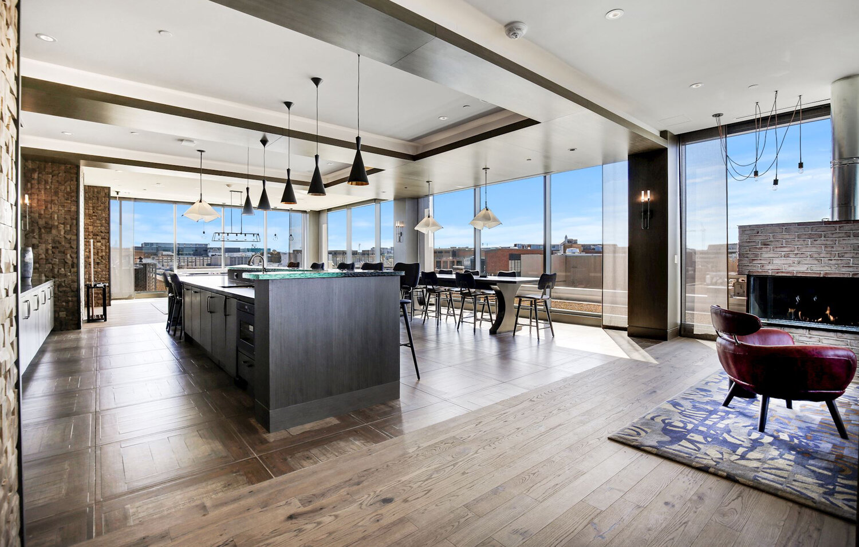
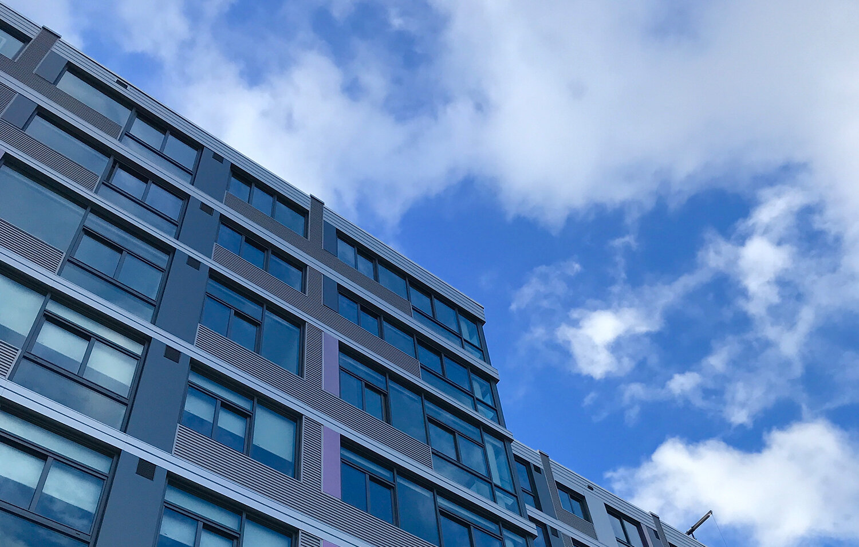
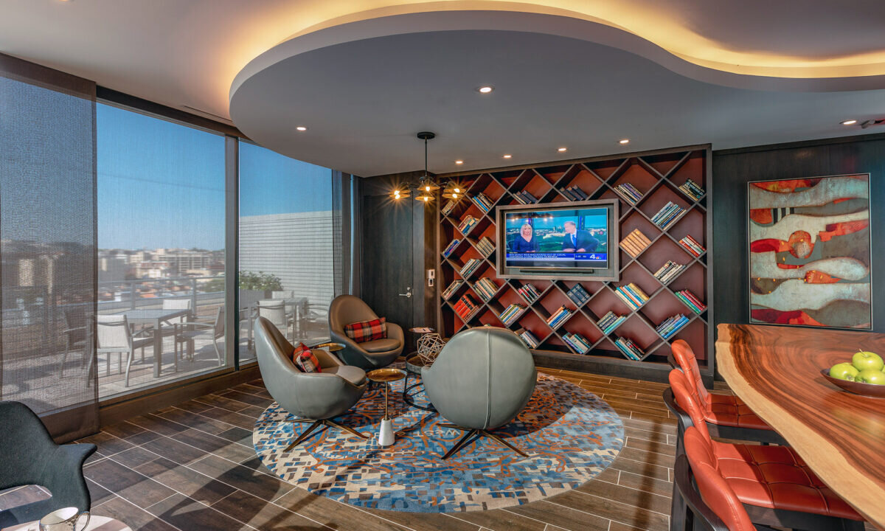
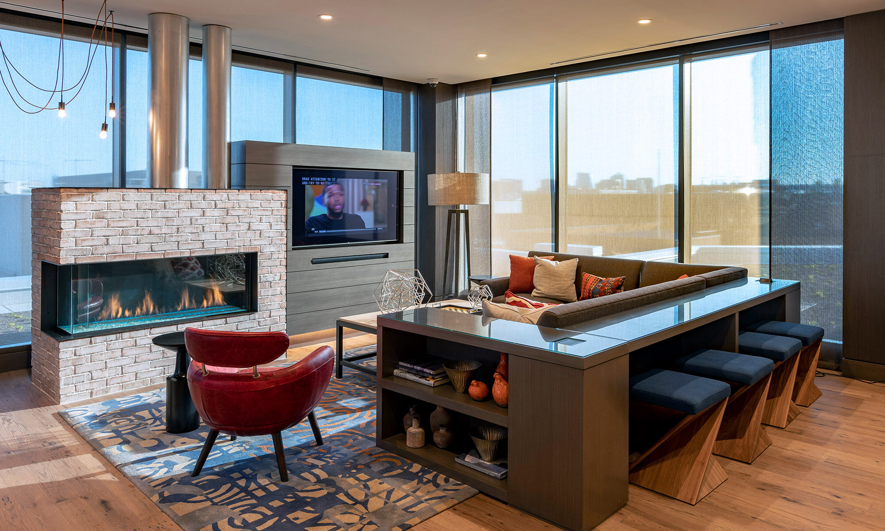
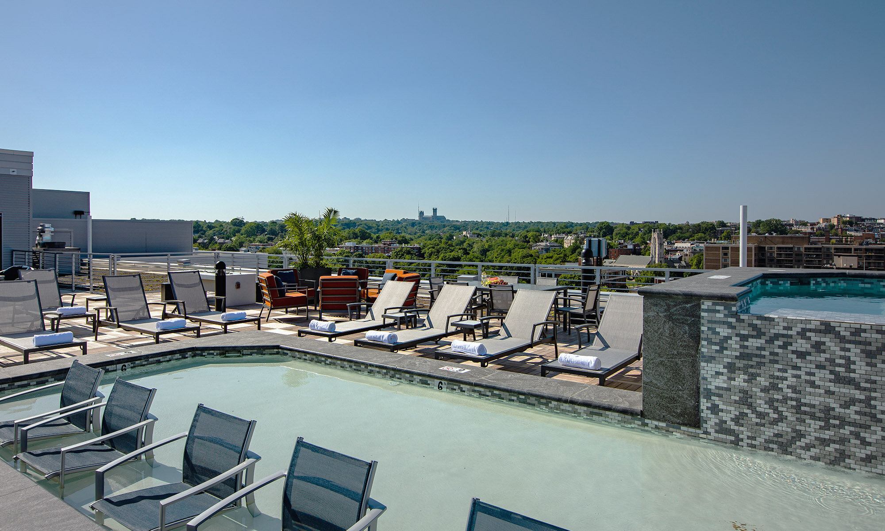
Select photos © Ron Solomon Photography.
This adaptive re-use project transformed an underperforming office building into a vibrant luxury apartment building in the heart of Washington, DC’s prestigious West End neighborhood. To maximize the site’s development potential, an alley separating the existing building and a vacant lot was closed to allow for additions to the side and to the top of the existing building.
The facades of the building were designed to transform the original building’s heavy, horizontal banding into light, vertical elements that represent the scale and proportions of the adjacent residential neighborhood. A mix of terra cotta cladding, iridescent composite metal panels, and glass give the building a sophisticated and iconic branding in the neighborhood.
The penthouse community room and roof take advantage of 360-degree views of the city. The interior penthouse space includes a glass-enclosed community room with a bar, lounge area, TV, and game space. A separate library space provides a quiet area for residents and gives flexibility for private events. The outdoor rooftop includes a lounge area with barbecue grills that surround a two-tiered swimming pool. The habitable roof spaces are surrounded by a green roof that creates a nice aesthetic while contributing to the project’s storm water requirements.
AWARDS
2019 Urban Land Institute, Trends Awards Finalist, Excellence in Adaptive Reuse
Project Type
Adaptive Re-use &
Multi-family Housing
Project Size
106,000 SF
Year Completed
2018
This project was done in collaboration with MTFA Architecture and Hartman Design Group.

