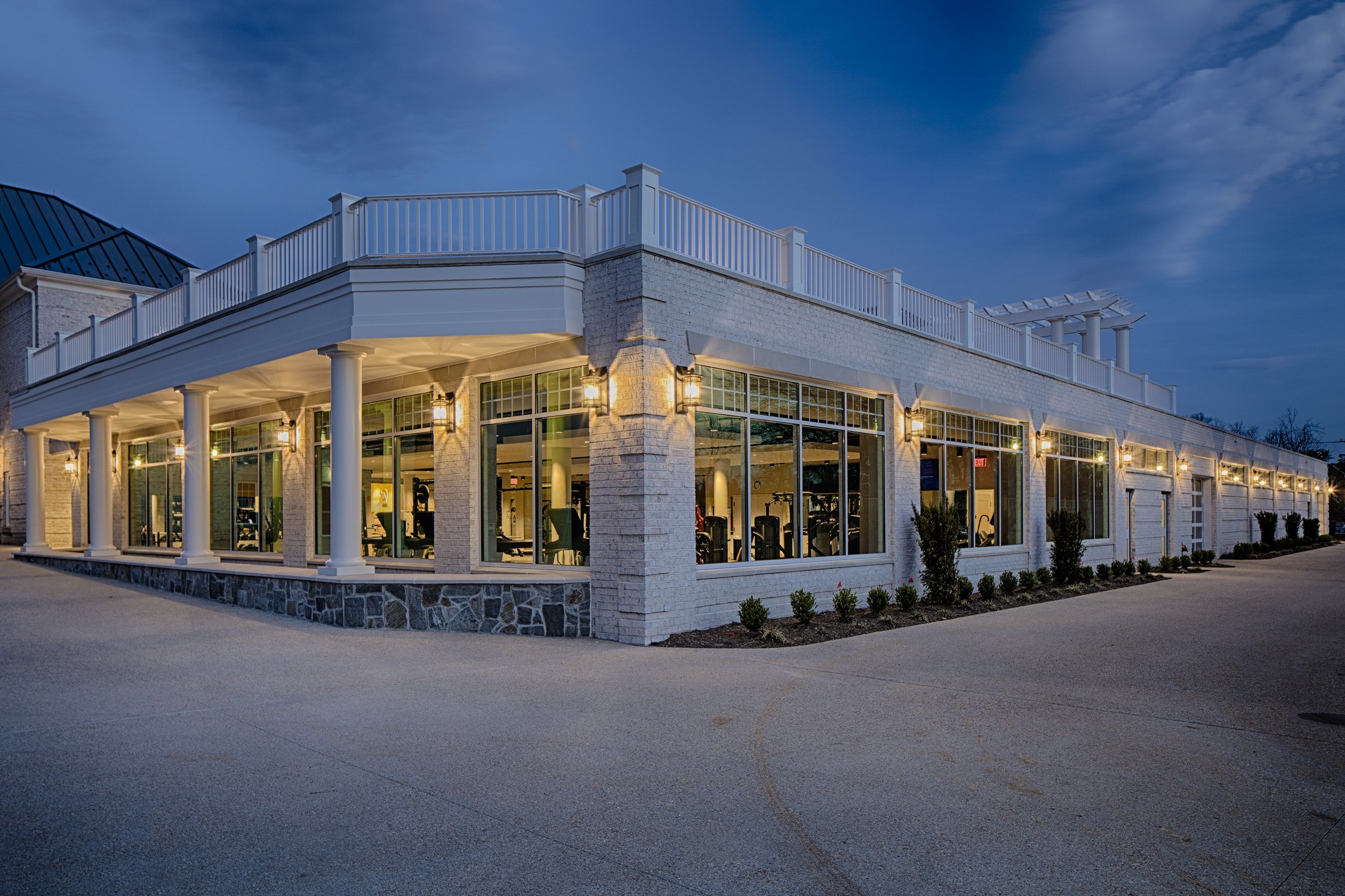Westwood Country Club
Vienna, VA
Matthew Borkoski Photography
One of the top country clubs in the area, Westwood Country Club partnered with MTFA Design + Preservation to design an elegant clubhouse addition and creative revival of the Club’s lower-level spaces. The overall project blends seamlessly within its 157-acre surroundings and the existing clubhouse, elevating and renewing the Club’s identity.
The addition includes a sophisticated new fitness center, a cart barn and golf storage facility optimized for the Club’s operations, and a second level roof terrace proven to be the perfect spot for weddings and member events. The design team converted the lower-level facilities into premium member amenities. Such areas were transformed into a beautiful bar and lounge area featuring three state-of-the-art integrated golf simulators, a luxurious private dining and wine storage room, and an expanded kids center.
The project was completed within a strict budget and fast-track design and construction schedule through phased occupied construction, allowing the Club to maintain full operations throughout the process.
Project Type
Addition & Renovation
Project Size
12,000 SF Addition
9,200 SF Renovation
Year Completed
2022




